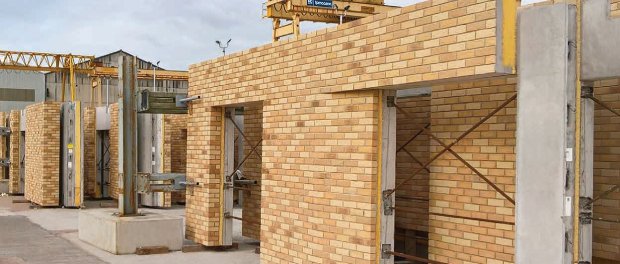FP McCann scales heights in central Birmingham – The Landsdowne

Precast specialist FP McCann is supplying precast structural and architectural components on a 17-storey residential scheme in Birmingham, where Interserve is main contractor.
The Lansdowne is a 17-storey residential building under construction in central Birmingham, which is being built with a precast structural frame, plus numerous other precast components.
The 206-apartment PRS (private rental sector) development is a joint venture between property group Seven Capital and real estate manager Long Harbour, and has planning permission for 139 one bedroom, 63 two-bedroom and four three-bedroom apartments.
Interserve was awarded the £26m construction contract, and decided to use precast elements widely on the project.
“This type of semi-modular, precast construction demonstrates many efficiencies compared with traditional build methods,” explains Daniel Harmer, site manager for Interserve. “Additionally, the ‘sandwich’ panel external wall system removes the need for scaffolding, helping to minimise the health and safety risk factors associated with people working at height.”
Interserve selected specialist supplier FP McCann for the precast design, manufacture and installation contract.
“Precast provides quick installation, improved quality and reduced risk for the main contractor,” says Gavin Lowe, architectural and structural manager at FP McCann.
The firm began work on site in May 2017. It is supplying the precast structural frame, floors and the decorative cladding envelope of the building’s lower to middle levels. Over 1,500 precast components have been installed to date.
The structural and architectural facade teams at FP McCann worked closely with its engineer SRC, project engineer CWA, and architect Building Design Group to ensure all precast components met the exacting specification standard.
“Before the manufacturing phase began, the precast specialist created several full size panels for the client and project team to inspect at its plants,” explains Lowe. “This gave the architect the opportunity to make changes to the design of the panels.”
The supporting structure of the building comprises external and internal precast concrete walls, plus columns and beams.
The external walls are sandwich panels 410mm thick, including a detailed buff brick design on the outer 80mm. The insulation layer sits between the inner and outer concrete faces. The thickness of the internal walls is 180mm.
“The facade panels have been designed to accommodate two-storey high windows, a signature feature of the building,” explains Lowe.
“All vertical precast wall sections have been designed for ease of build, linking together with hidden tie rods. Joints are finished with a high-strength non-shrink grout, fully conforming with Building Regulations.”
The precast concrete columns stand 5.5m high, while the beams are typically 6.5m long. All the columns and beams are 800mm wide by 400mm deep.
The precast structural elements support a steel frame above, which 200mm-thick precast hollowcore planks are fixed to.
The facade panels were manufactured at FP McCann’s architectural precast facility in Byley, Cheshire, while the floor planks were produced at the firm’s Weston Underwood plant near Derby.
Client: Seven Capital/Long Harbour
Main contractor: Interserve
Architect: Building Design Group
Engineer: SRC
Precast Supplier: FP McCann
Main contract value: £26m
Precast Programme: May 2017 to February 2018


